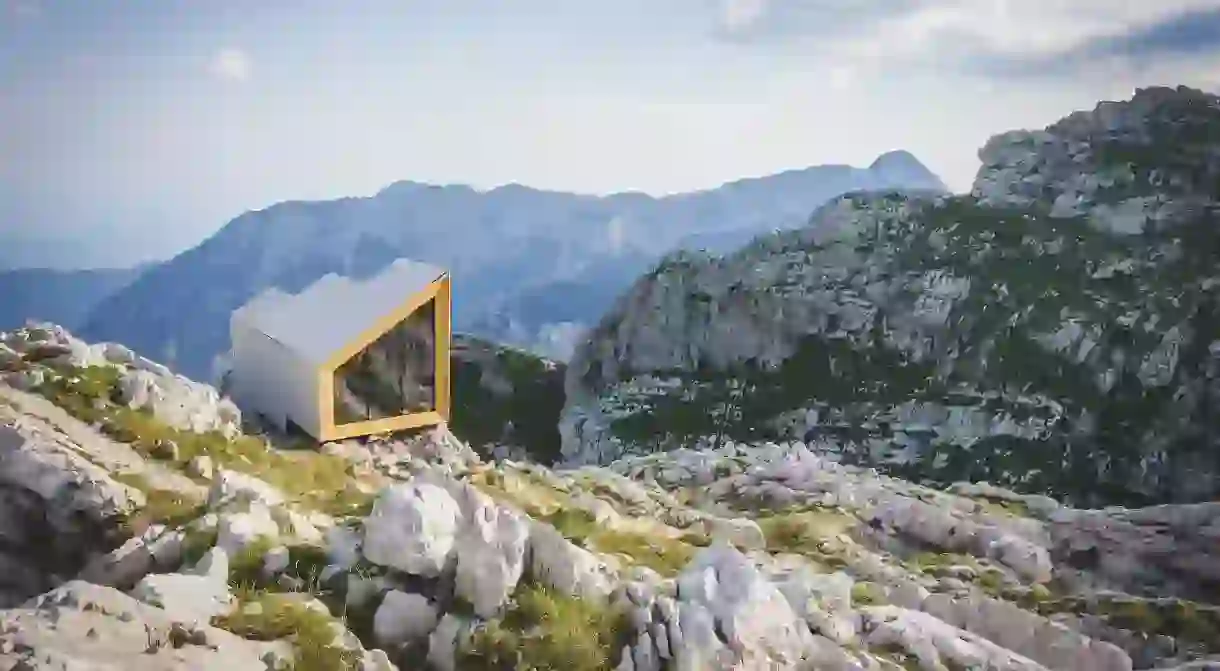These Jaw-Dropping Buildings Make The Most Of Their Stunning Natural Habitats

New book Elemental Living celebrates the best of contemporary architecture that is both sensitive to and celebrates its envious natural surroundings. The book showcases 60 incredible buildings from around the world, each designed to fit seamlessly into their environment. Be prepared to get serious house envy as we explore some of these incredible properties below, ranging from mountain hideaways to cliff-side caves.
Villa Mecklin, Finland
Located on rocky island terrain in Naantali, Finland, this simple wedge-shaped house was created to maximise views across the sea, with a deep terrace that stretches to the shore. Clad in untreated wood, the exterior was designed to weather over time so that it becomes a passive addition to the landscape rather than a bold design statement.

Cabin Knapphullet, Norway
This Norwegian house by the sea has been built against large boulders and is defined by its unusual sloping roof, which folds to form a wide staircase of shallow steps connecting to its viewing platform.

Alpine Shelter, Slovenia
Located at an altitude of over 2,000 metres in the Slovenian Alps, this innovative building is clad in Oko Skin fiberglass-reinforced concrete, a very light but strong and durable material that can withstand extreme weather conditions. The shelter, designed to house intrepid mountaineers, is situated in an area of unspoiled wilderness, with rare and spectacular views over the landscape.

Villa Vals, Switzerland
Carved out of the Alpine slope, this home is hardly visible to passersby, yet it has been cleverly designed to give incredible views across the valley. The exposed facade serves both as the entrance and also an outdoor terrace, complete with hot tub, naturally.

Tolo House, Portugal
This holiday home in Portugal was built on a narrow, sharply sloping site; to combat this challenge, the house cascades down the hill in a series of stepped terraces to best capture the sunlight and the view. The exposed concrete structure adapts naturally to the topography of the site, evoking enormous boulders.

Dragspel House, Sweden
In this contemporary extension to a cabin dating back to the 19th century, the internal walls and ceiling of the warren-like den are lined with pine lattice and reindeer hides to create a cosy, typically Nordic atmosphere.

Croft House, Australia
The architects of this house in Victoria designed the property to appear to originate from the surrounding landscape rather than an element sat on top of it, embracing the landscape and engaging with it. Shaped like a sand dune, the gently curving walls direct the eye outwards towards the ocean.

Pound Ridge House, New York
Located in the suburban Westchester County, this home sits among 33 acres of rocky terrain and woodland. The reflective exterior mirrors the ever-changing seasonal shifts, camouflaging the house as it snakes along the contours of the land.

Hadaway House, Canada
Overlooking Whistler Valley in British Columbia, this imposing ski chalet is positioned on a wedge-shaped site at the top of a steep slope. The design of the house is dictated by the need to shed considerable amounts of snow; the sharply-angled roof both protects the structure and wards off the prevailing weather.

Bjellandsbu Hunting Lodge, Norway
Sat beside a lake and encompassed by untouched mountains in western Norway, this lodge appears to emerge from the majestic rocky landscape. The roof, covered in grass, rises elegantly from one side of the house, disguised amid the pools, crevices and canyons of the surrounding environment. It may look small, but the cabin can actually sleep 21 people, provided you’ve arrived by foot or horseback.

Elemental Living, published by Phaidon, is out now and costs £29.95/$49.95. Buy your copy here.













